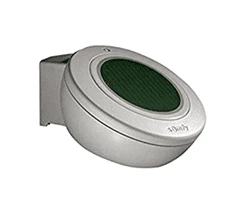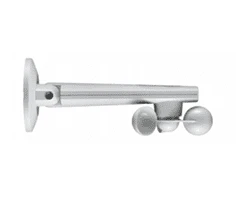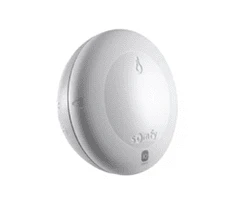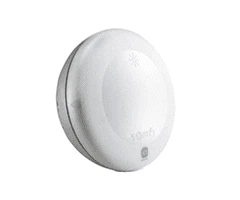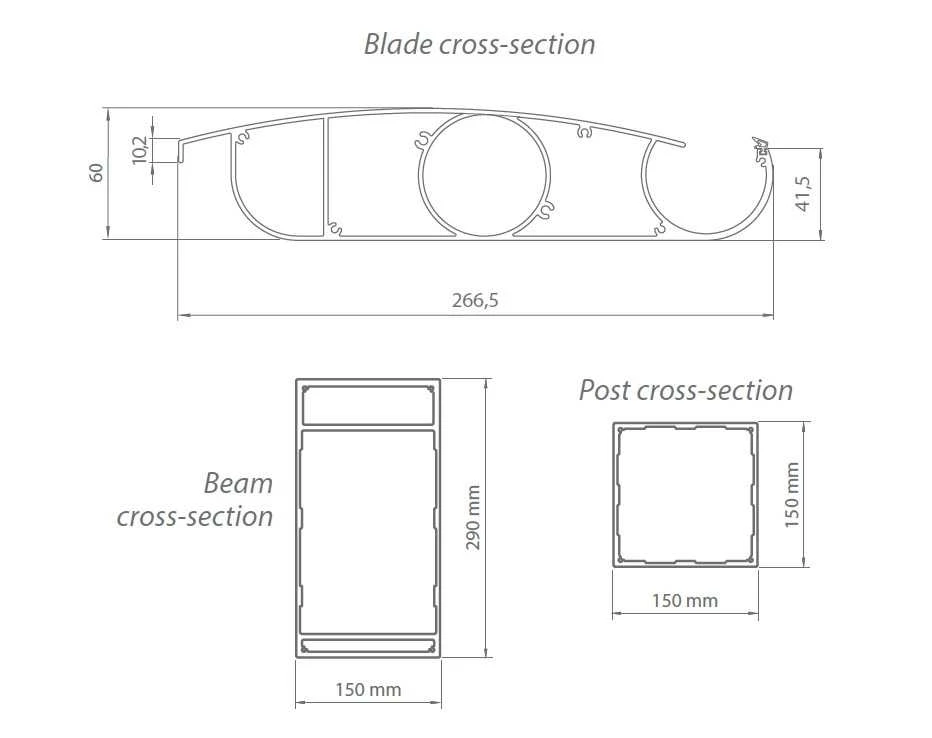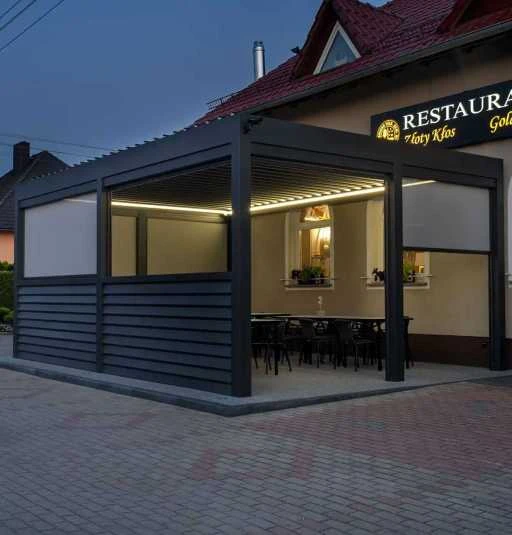
Sunbreaker 500
- Structure made of extruded aluminium profiles and steel components
- Design with integrated drainage system
- Sun and rain protection system
- The structure and canopy can be painted in any RAL colour (optional)
- The roof is made of slats with the possibility to change their angle of inclination.
- The maximum dimensions of one module: width 5.0 m, projection 7.0 m.
- The minimum dimensions of one module: width 2.0 m, projection 2.0 m.
- Modular expandability
- Wall-mounted and free-standing constructions possible “SLIDE” sliding wall system possible for up to 2.8 m in height
- Design in accordance with EN 1090 and EN 13659
- Optional LED lighting around the perimeter of the pergola or light spots in the slats
- Weather-compensated control option
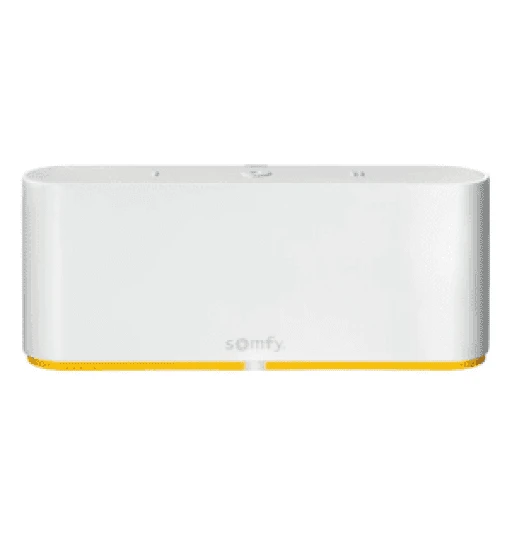
Control
- TaHoma® Premium is extremely easy to install. In addition, you do not have to consider all the solutions at the design stage. You can add more appliances at any time according to your needs.
- The intuitive interface makes home control extremely easy.
- Design your home in the app – set the number of floors and rooms and deploy appliances to quickly find and manage the chosen appliance or group of products
- Control your appliances as you feel comfortable: via smartphone, tablet, laptop, and even smartwatch
- Wireless control with precise feedback using io-homecontrol® technology.
- Compatibility – many appliances: more than 100 Somfy products compatible with TaHoma® Premium.
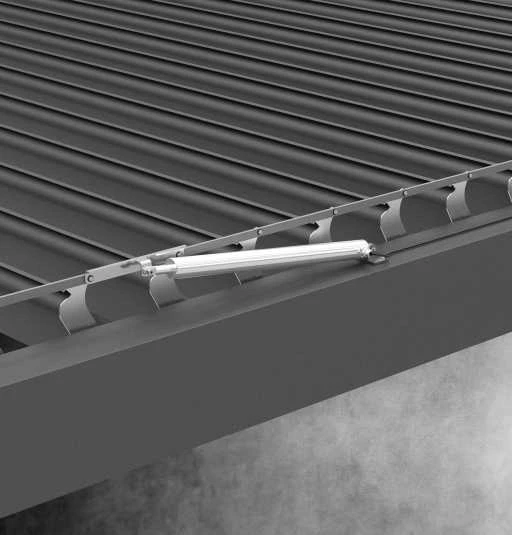
Technical parameters
| Colours | RAL |
| Electric drive | YES |
| Maximum projection | 7 m |
| Maximum width | 5 m |
| Water drainage system | TAK |
Standard colours:
![]()

